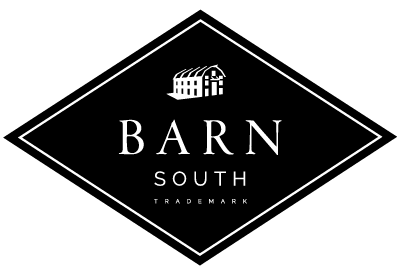Weddings
↓
— Amenities —
Interior Spaces:
5,300 sq. ft. Climate controlled (heat & a/c) interior space consisting of 4,000 (40'x100') main event atrium, romantic bridal suite, catering/prep kitchen and men's and women's restrooms.
Outdoor GREEN-SPACE:
Adjoining the main space accessible by the grand 9' tall double-doors is the green-space. This can serve as your ceremony location as well as a cocktail or alfresco dining option as well.
Bridal Suite:
Luxuriously appointed bridal suite with lounge area, hair & makeup stations, dressing and private en suite. Floor length mirrors assist in making sure every last detail is in place. Separate climate controls are also available to set just the right temperature for the bride.
outdoor ceremony sites:
Outdoor ceremonies are held on the front lawn just outside of the dramatic Barn South doors.
Caterers prep kitchen:
Your catering service staff will be delighted to have a dedicated space to prepare your guests meal. While not intended for cooking, this space is welcomed by providers as a staging area for food and drink.
tables & Chairs:
Wooden cross-back chairs are provided for both your ceremony and reception as well as rectangular wooden farm tables for 250 guests.
Parking:
We have ample gravel parking for events with as many as 250 guests and it's one-way design also accommodates charter buses or food trucks if desired. ADA accessible parking is available to the rear of the building.
ADA Accessible:
Barn South strives to be enjoyable to everyone. ADA parking is located to the rear of the barn along with paved parking and sidewalks for hassle-free entry. Doorways and restrooms are conveniently wheelchair accessible as well.



